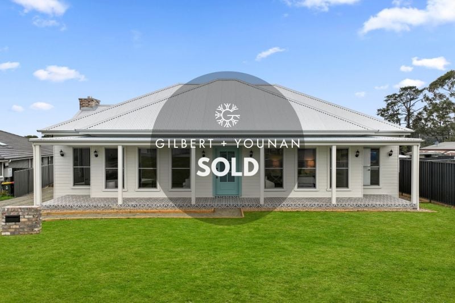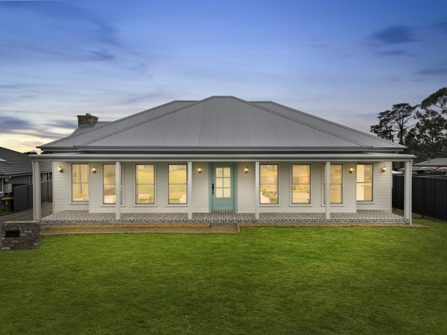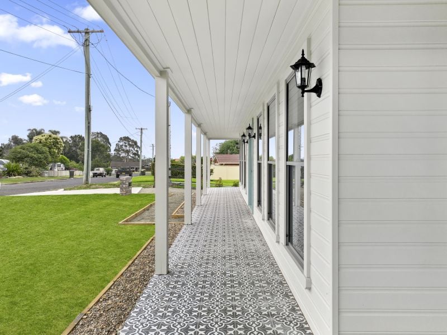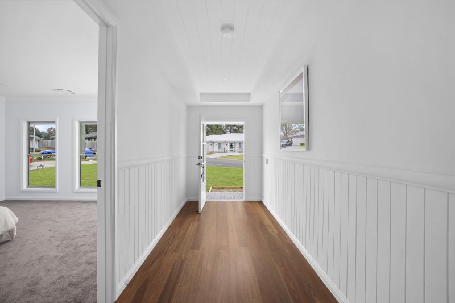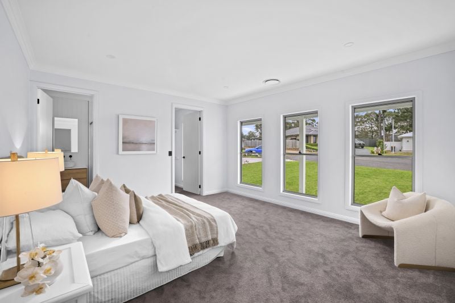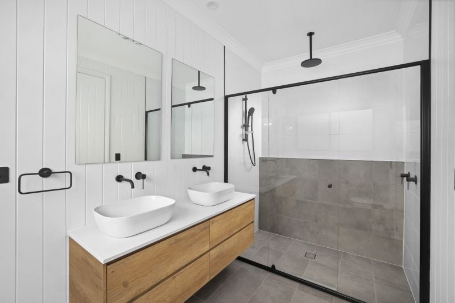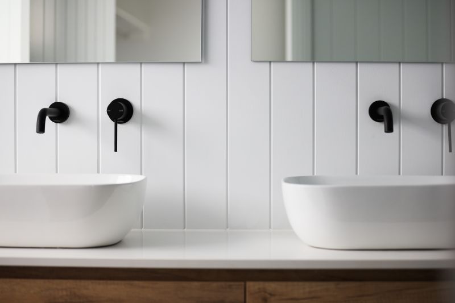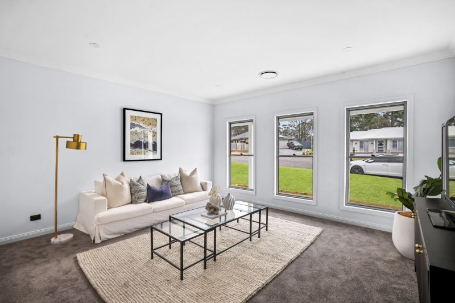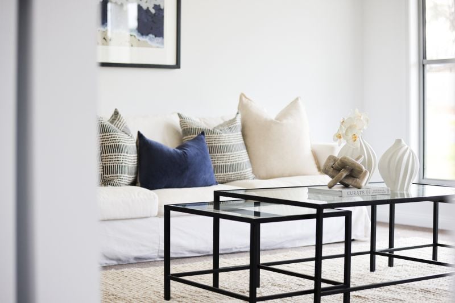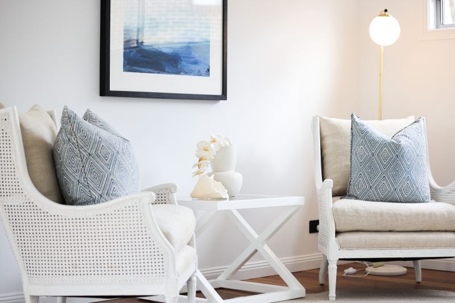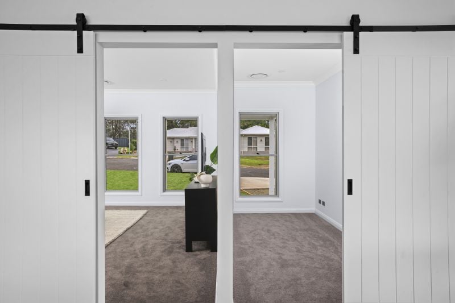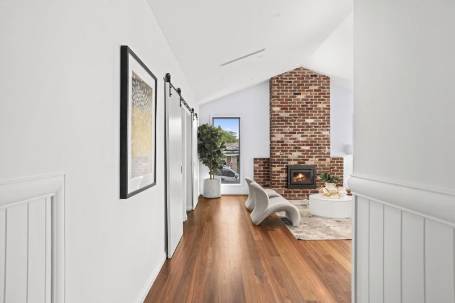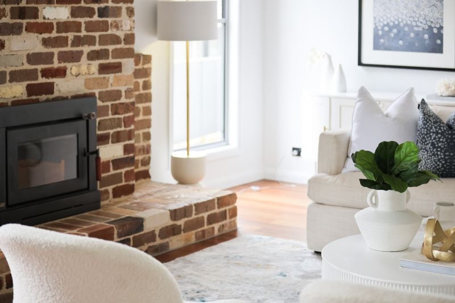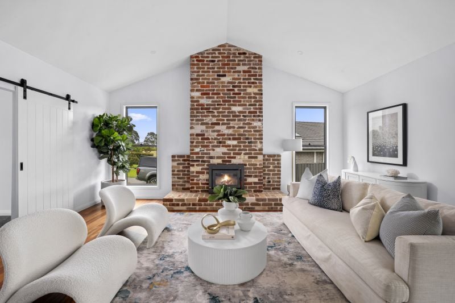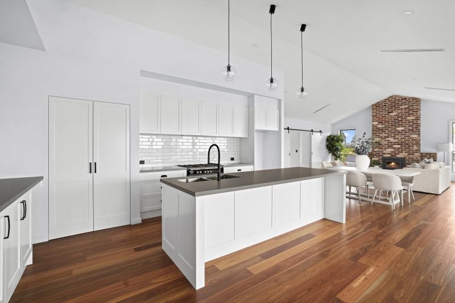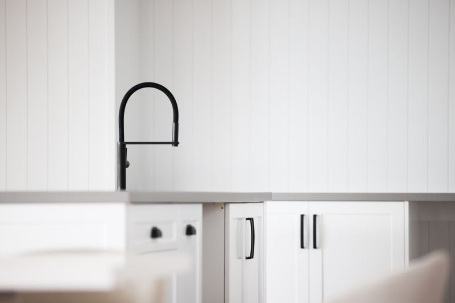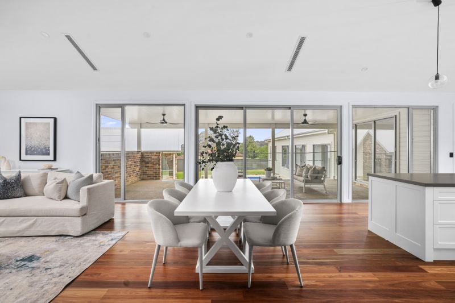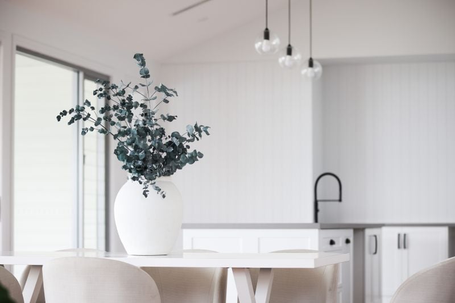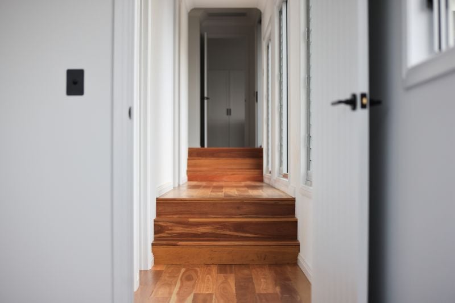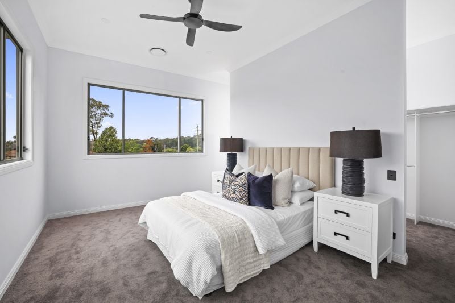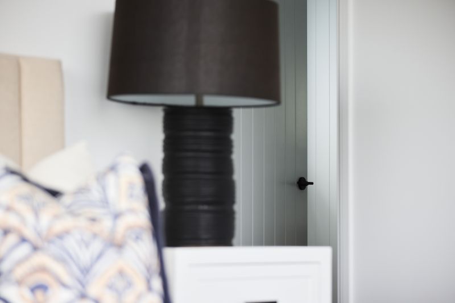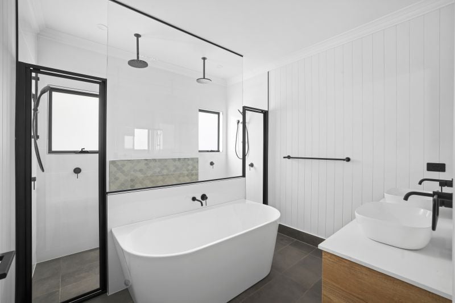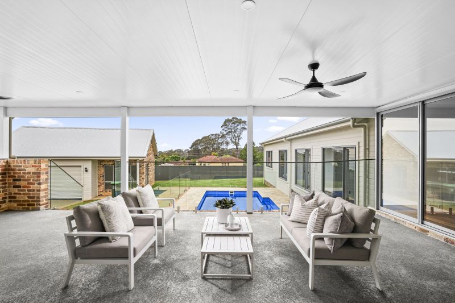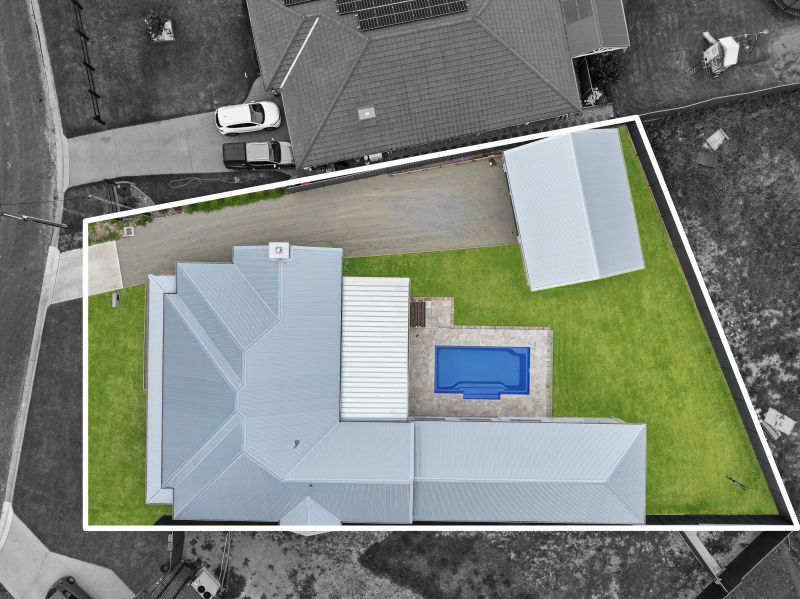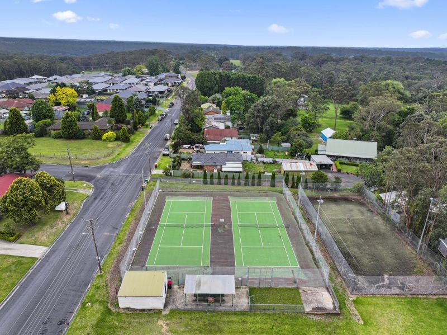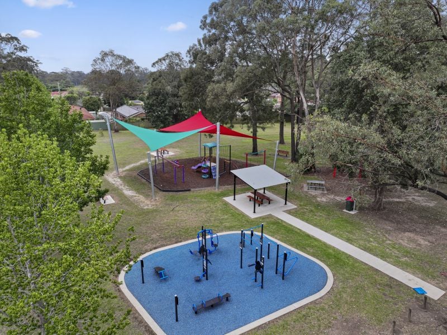8 Tamara Close OAKDALE NSW 2570
5
3
6
Epitome of luxurious living
A custom-built designer family oasis for resort-like entertaining, this Hamptons style home offers unparalleled style, privacy, and space on a spectacular 1,105sqm parcel. This home has been curated with exceptional attention to detail and exacting standards providing the perfect balance of timeless sophistication with contemporary functionality. Showcasing top of the range inclusions in entertaining and a sparkling fibreglass swimming pool. Located in the beautiful town of Oakdale, this home is ... [More]
A custom-built designer family oasis for resort-like entertaining, this Hamptons style home offers unparalleled style, privacy, and space on a spectacular 1,105sqm parcel. This home has been curated with exceptional attention to detail and exacting standards providing the perfect balance of timeless sophistication with contemporary functionality. Showcasing top of the range inclusions in entertaining and a sparkling fibreglass swimming pool. Located in the beautiful town of Oakdale, this home is located close to schools and sporting amenities.
- Sprawling layout on a split level showcasing an array of living spaces
- Five substantial bedrooms, luxury parents' retreat has walk-in, exquisite full ensuite
- A dedicated guest bedroom with its own ensuite and walk-in robe
- Showcasing a selection of living spaces including dining, living, a dedicated lounge/media room, kid's lounge and home office
- Sleek and opulent kitchen with stone benchtops, walk-in pantry and premium appliances
- Prestige timber flooring, stunning raked ceilings and wood panelled walls to add extra elegance
- Family bathroom featuring sleek feature tiling, dual rainfall shower head, a freestanding bathtub, double vanity, a separate powder room
- Ducted air conditioning, feature combustion fireplace with an exposed brick centrepiece and soaring raked ceilings throughout
- An exquisite outdoor entertaining area highlighting an exposed brick feature wall, elegant ceiling panelling with downlights plus outdoor power and gas points
- Double detached remote control garage with adjoining workshop/studio area
- This home is a pinnacle of opulence and decadence, a must to inspect, to truly appreciate the quality and love poured into this home [Less]
- Sprawling layout on a split level showcasing an array of living spaces
- Five substantial bedrooms, luxury parents' retreat has walk-in, exquisite full ensuite
- A dedicated guest bedroom with its own ensuite and walk-in robe
- Showcasing a selection of living spaces including dining, living, a dedicated lounge/media room, kid's lounge and home office
- Sleek and opulent kitchen with stone benchtops, walk-in pantry and premium appliances
- Prestige timber flooring, stunning raked ceilings and wood panelled walls to add extra elegance
- Family bathroom featuring sleek feature tiling, dual rainfall shower head, a freestanding bathtub, double vanity, a separate powder room
- Ducted air conditioning, feature combustion fireplace with an exposed brick centrepiece and soaring raked ceilings throughout
- An exquisite outdoor entertaining area highlighting an exposed brick feature wall, elegant ceiling panelling with downlights plus outdoor power and gas points
- Double detached remote control garage with adjoining workshop/studio area
- This home is a pinnacle of opulence and decadence, a must to inspect, to truly appreciate the quality and love poured into this home [Less]
Property Information
Type
Residential Sale
Price
Undisclosed
Property Type
House
Land Size
1105 m2
Building Size
421 m2
Property Features
3 Phase Power • Air Conditioning • Built-ins • Car Parking - Surface • Carpeted • Exhaust • Living Area • Pet Friendly • Pool • Prestige Homes • Study •
Stamp Duty Calculator
| State | |||||||||||
| Price | |||||||||||
| Property is: |
to live in an investment |
||||||||||
| First home buyer? |
Yes No |
||||||||||
| Are you purchasing: |
An established home A newly constructed home Vacant land |
||||||||||
|
|||||||||||
Mortgage Calculator
| Sales Price: | |
| Down Payment(%): | |
| Interest Rate(%): | |
| Term (years): | |
