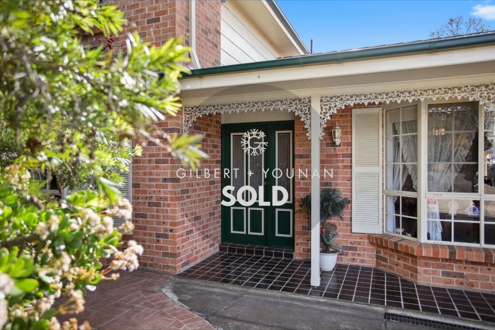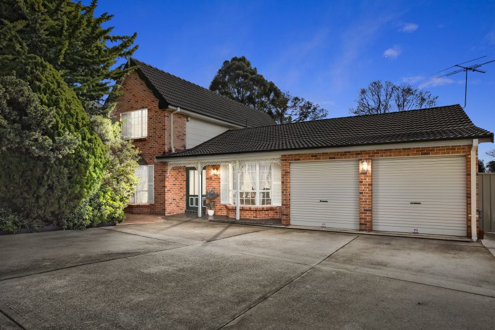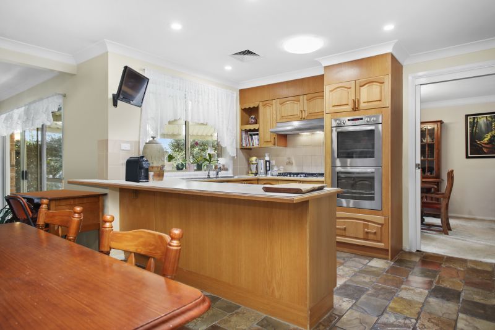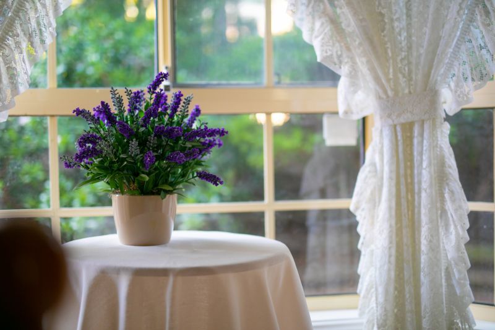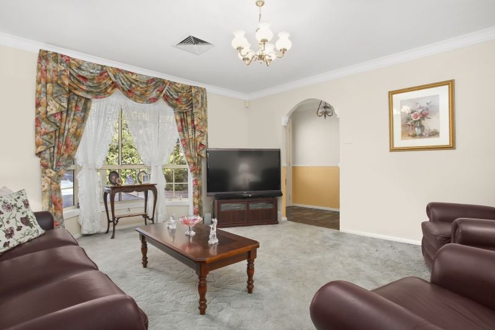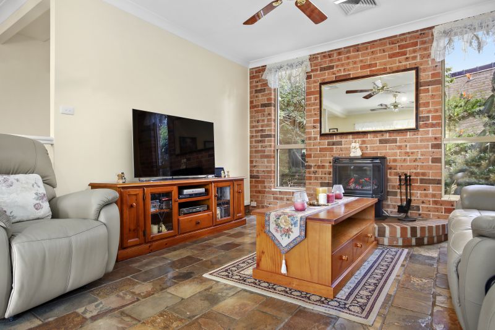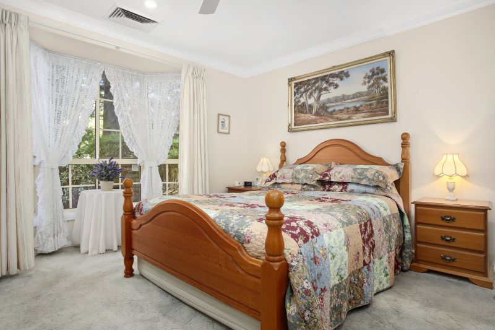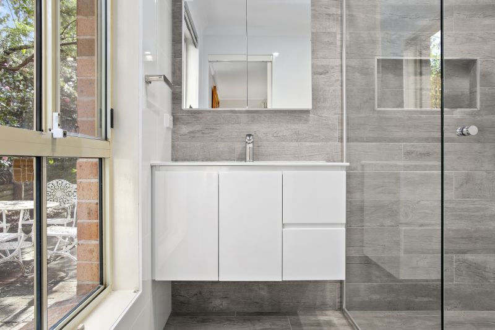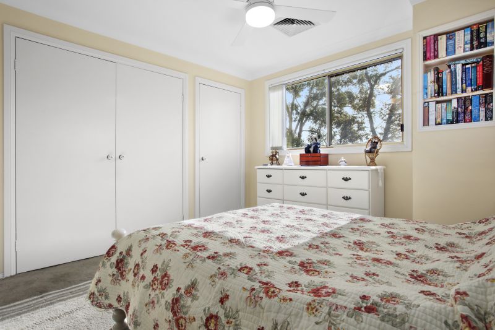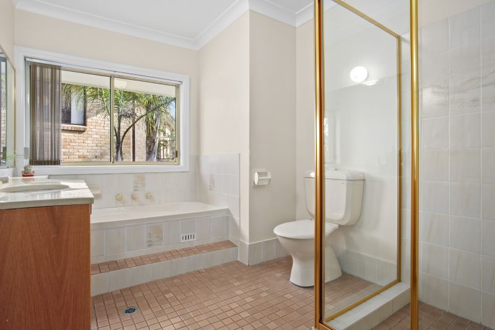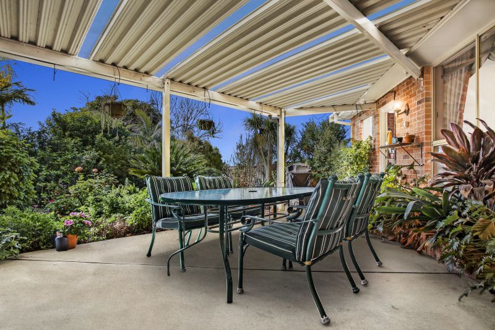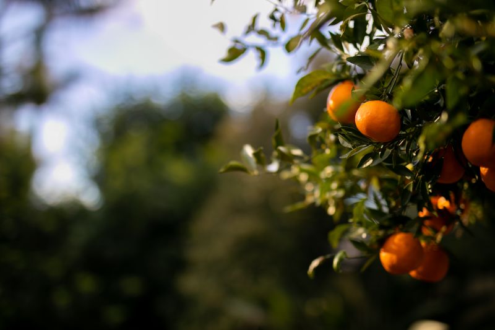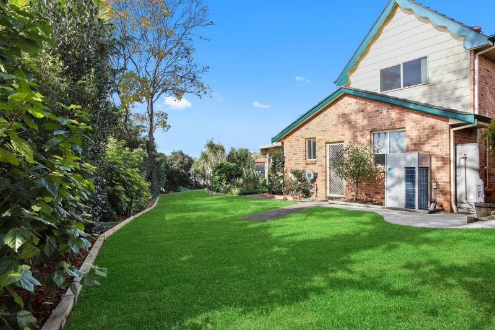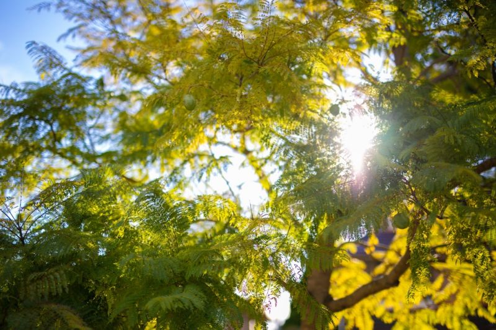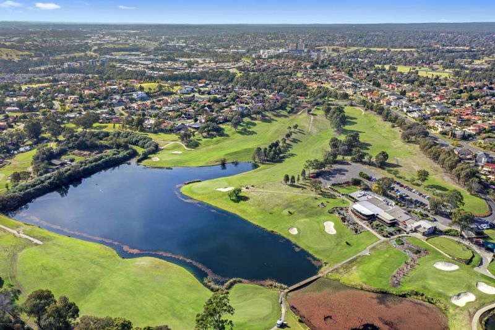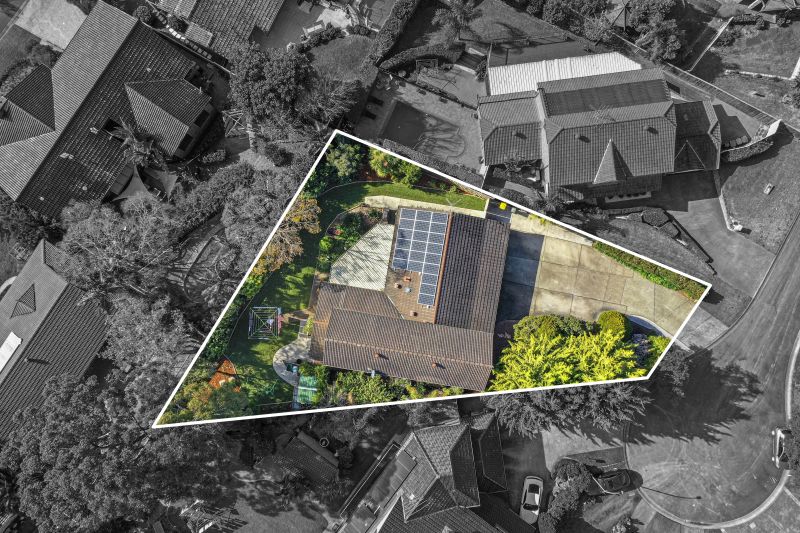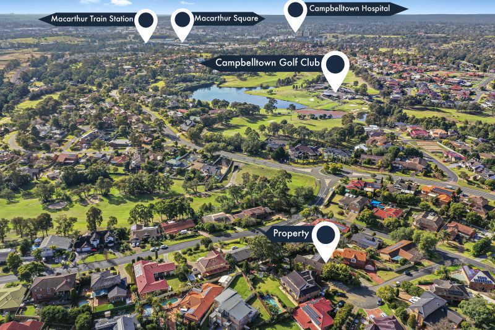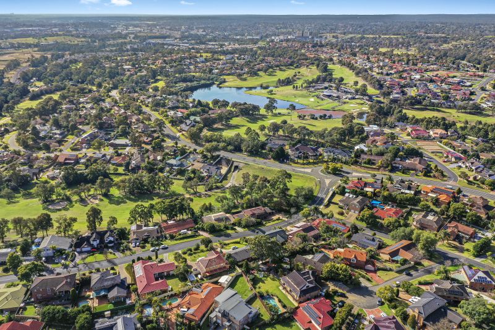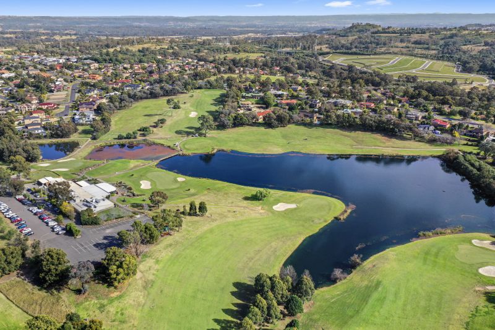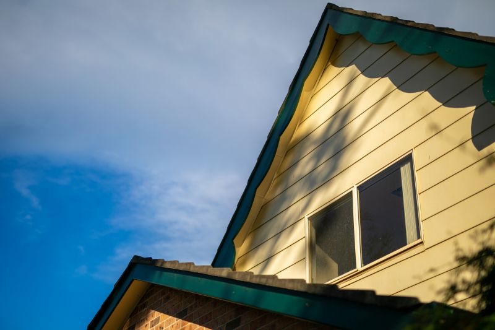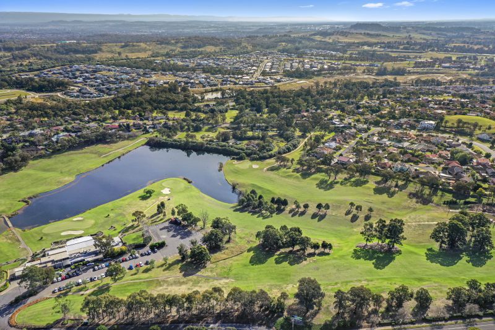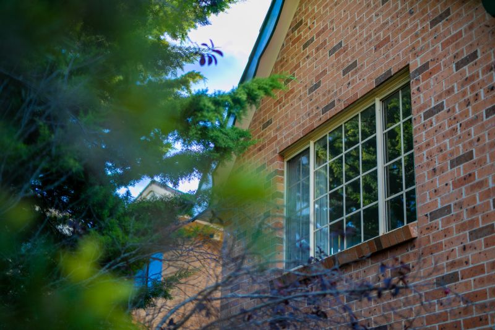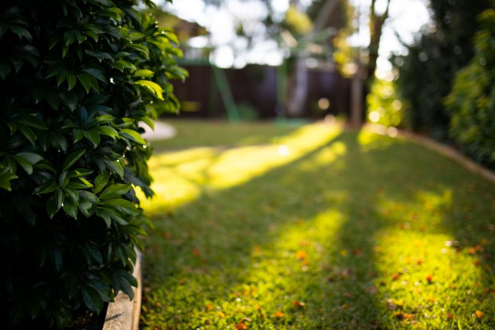6 Hythe Place GLEN ALPINE NSW 2560
4
4
3
Picturesque and Premier Golf Course Estate
Located within the premier golf course estate of Glen Alpine, this home is situated on an impressive 902sqm block. Pristine gardens and each room of the home offering a unique view, sitting atop Glen Alpine. Greenery is personified with an abundance of living and entertaining areas providing balance and comfort, all while being located just moments to Glen Alpine Golf Club and Macarthur Square.
- Four spacious bedrooms, master including walk-in robe and ensuite
- Three upper level bedrooms with ... [More]
- Four spacious bedrooms, master including walk-in robe and ensuite
- Three upper level bedrooms with ... [More]
Located within the premier golf course estate of Glen Alpine, this home is situated on an impressive 902sqm block. Pristine gardens and each room of the home offering a unique view, sitting atop Glen Alpine. Greenery is personified with an abundance of living and entertaining areas providing balance and comfort, all while being located just moments to Glen Alpine Golf Club and Macarthur Square.
- Four spacious bedrooms, master including walk-in robe and ensuite
- Three upper level bedrooms with built-in-robes and one includes ensuite
- Formal lounge and dining room
- Separate rumpus with gas fireplace
- Four bathrooms, with two bathrooms located on lower level
- Private study room for potential home office
- Spacious timber kitchen with stainless steel appliances overlooking the backyard
- Casual living and dining areas flow effortlessly to the external areas
- Private front and rear yards are blessed with lovingly presented gardens and lawn areas
- Generous sized covered entertaining area with wrap around gardens offering privacy
- Immaculately maintained and presented with quality
- Double garage includes its own workshop/third car space
- Both parts of the house include side access to large backyard
- Brand new ducted air conditioning, alarm system, solar panels
- Easy access to Macarthur Train Station and local shops [Less]
- Four spacious bedrooms, master including walk-in robe and ensuite
- Three upper level bedrooms with built-in-robes and one includes ensuite
- Formal lounge and dining room
- Separate rumpus with gas fireplace
- Four bathrooms, with two bathrooms located on lower level
- Private study room for potential home office
- Spacious timber kitchen with stainless steel appliances overlooking the backyard
- Casual living and dining areas flow effortlessly to the external areas
- Private front and rear yards are blessed with lovingly presented gardens and lawn areas
- Generous sized covered entertaining area with wrap around gardens offering privacy
- Immaculately maintained and presented with quality
- Double garage includes its own workshop/third car space
- Both parts of the house include side access to large backyard
- Brand new ducted air conditioning, alarm system, solar panels
- Easy access to Macarthur Train Station and local shops [Less]
Property Information
Type
Residential Sale
Price
$1,000,000
Property Type
House
Land Size
902 m2
Property Features
Air Conditioning • Alarm System • Built-ins • Car Parking - Surface • Golf Course Estate • Heating •
Stamp Duty Calculator
| State | |||||||||||
| Price | |||||||||||
| Property is: |
to live in an investment |
||||||||||
| First home buyer? |
Yes No |
||||||||||
| Are you purchasing: |
An established home A newly constructed home Vacant land |
||||||||||
|
|||||||||||
Mortgage Calculator
| Sales Price: | |
| Down Payment(%): | |
| Interest Rate(%): | |
| Term (years): | |
