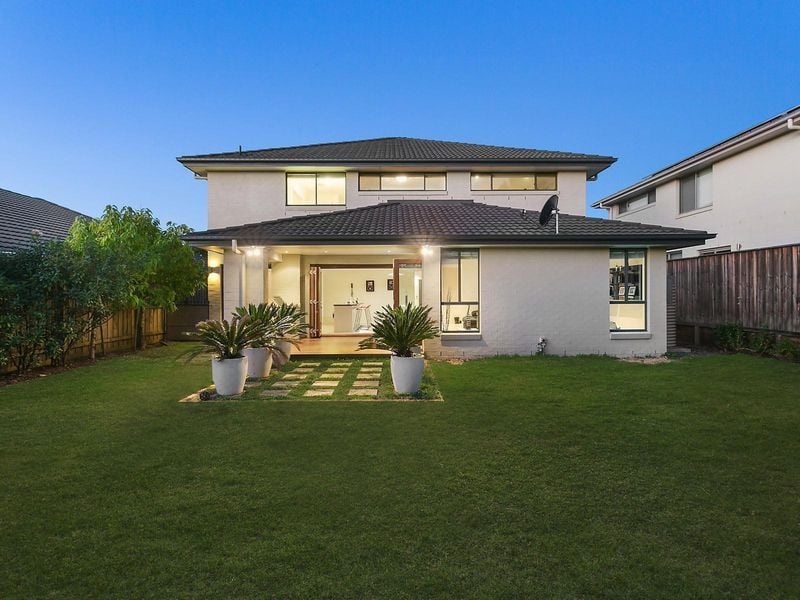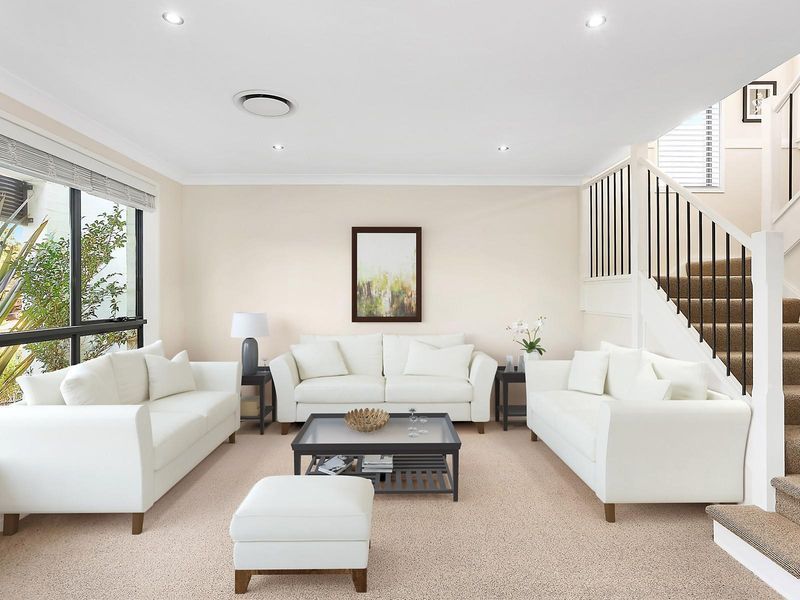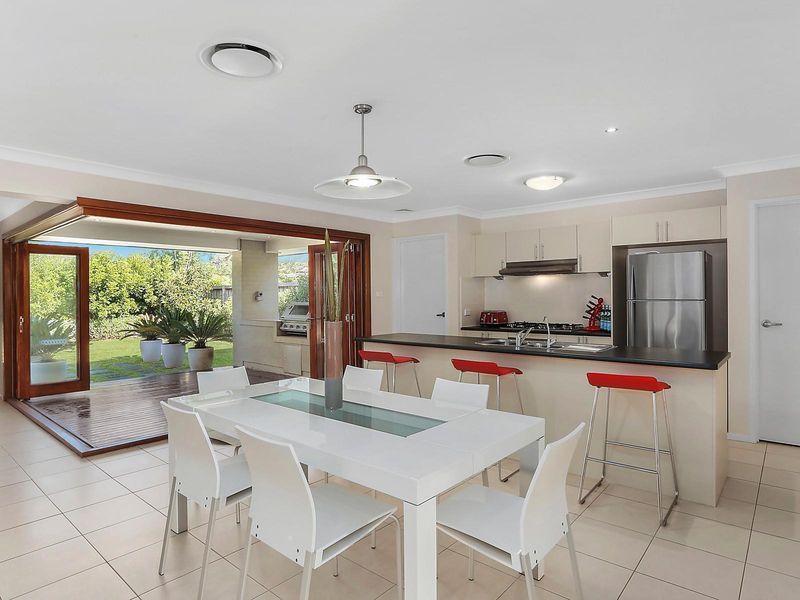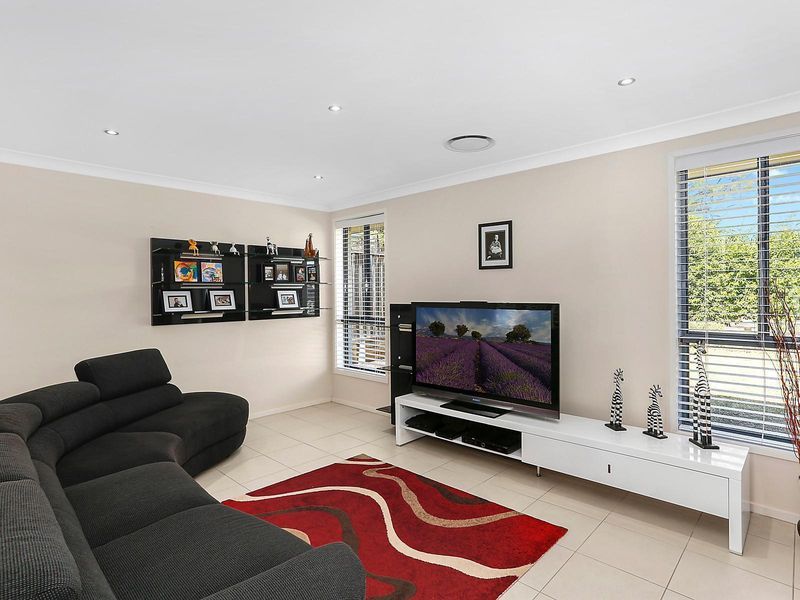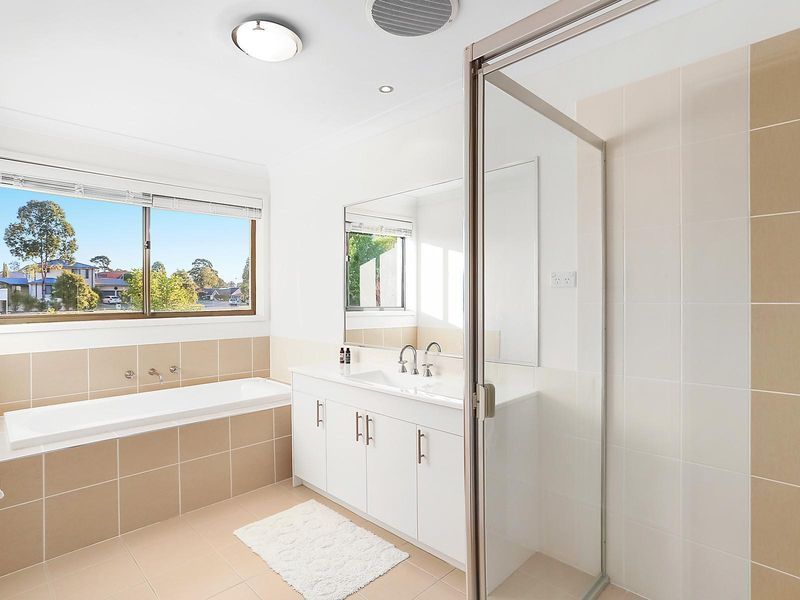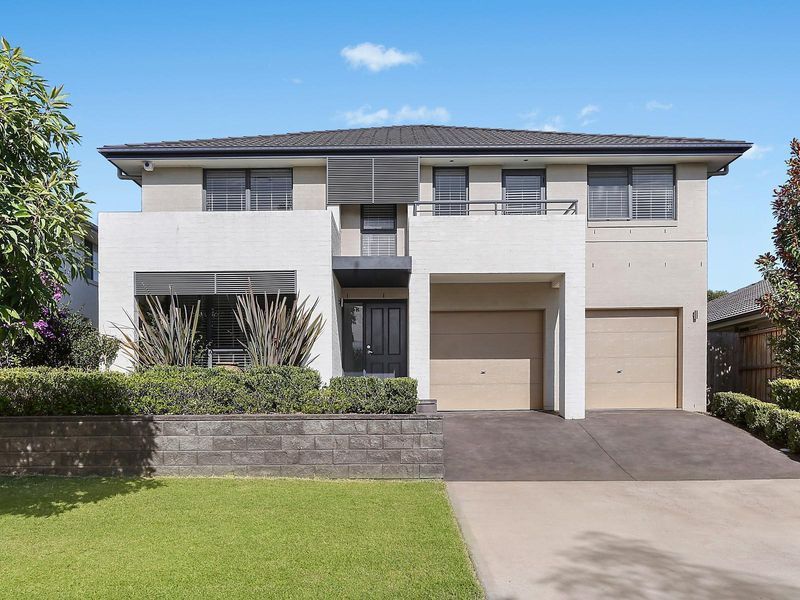24 Folkes Street ELDERSLIE NSW 2570
4
2
2
Family home with an array of living areas
This beautiful two storey former display home is ready and waiting for a growing family. Set on a 491sqm block with room for a pool this home has upstairs and downstairs living areas. Ducted air conditioning, double bi-fold doors open onto a covered outdoor area and barbecue. Lovely family kitchen with walk-in pantry and large laundry complements the four lovely bedrooms upstairs and second lounge/TV room.
- Polyurethane kitchen with gas cooktop and large walk-in pantry
- Open plan design and feel ... [More]
- Polyurethane kitchen with gas cooktop and large walk-in pantry
- Open plan design and feel ... [More]
This beautiful two storey former display home is ready and waiting for a growing family. Set on a 491sqm block with room for a pool this home has upstairs and downstairs living areas. Ducted air conditioning, double bi-fold doors open onto a covered outdoor area and barbecue. Lovely family kitchen with walk-in pantry and large laundry complements the four lovely bedrooms upstairs and second lounge/TV room.
- Polyurethane kitchen with gas cooktop and large walk-in pantry
- Open plan design and feel with separate media room
- Ducted air conditioned with gas point in main living area
- Bi-fold doors open on to covered outdoor area and barbecue
- Main bedroom has walk-in wardrobe and large ensuite
- Upper level lounge/TV room and balcony with northerly views
- Downstairs separate study/lounge, tiled living areas and w/c
- Double garage with internal access, backyard with mature gardens
- Minutes to schools, shops, transport and short walk to golf course
- Quiet location in a sought-after area surrounded by quality homes [Less]
- Polyurethane kitchen with gas cooktop and large walk-in pantry
- Open plan design and feel with separate media room
- Ducted air conditioned with gas point in main living area
- Bi-fold doors open on to covered outdoor area and barbecue
- Main bedroom has walk-in wardrobe and large ensuite
- Upper level lounge/TV room and balcony with northerly views
- Downstairs separate study/lounge, tiled living areas and w/c
- Double garage with internal access, backyard with mature gardens
- Minutes to schools, shops, transport and short walk to golf course
- Quiet location in a sought-after area surrounded by quality homes [Less]
Agent Details
Email Agent
Property Information
Type
Residential Sale
Price
Undisclosed
Property Type
House
Land Size
491 m2
Property Features
Air Conditioning • Built-In Wardrobes •
Brochure
Stamp Duty Calculator
| State | |||||||||||
| Price | |||||||||||
| Property is: |
to live in an investment |
||||||||||
| First home buyer? |
Yes No |
||||||||||
| Are you purchasing: |
An established home A newly constructed home Vacant land |
||||||||||
|
|||||||||||
Mortgage Calculator
| Sales Price: | |
| Down Payment(%): | |
| Interest Rate(%): | |
| Term (years): | |
